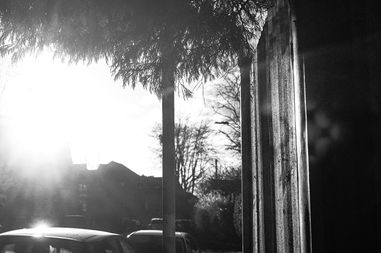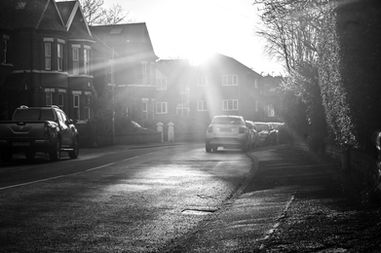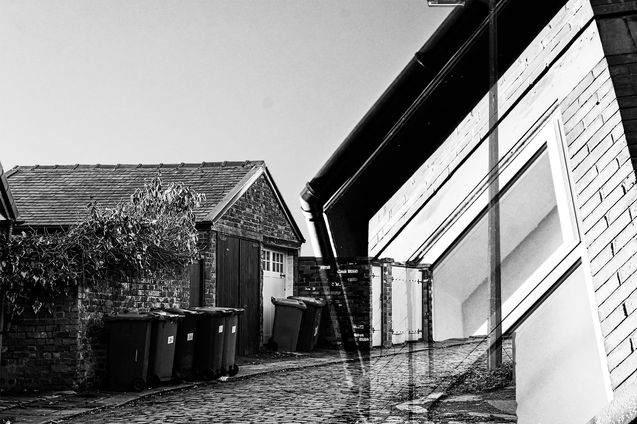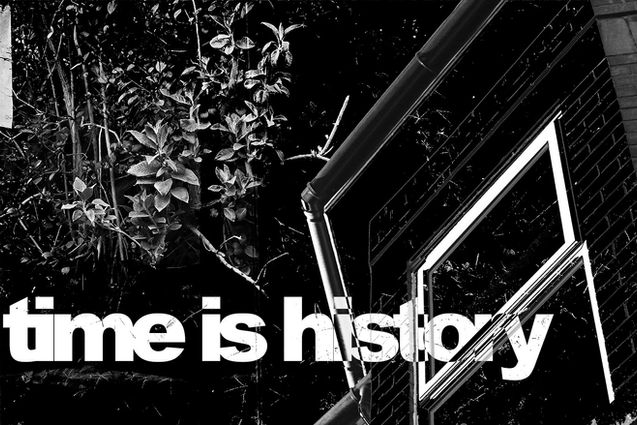For this stage, I decided to use my house and surrounding street to emphasise the historical aspect of my living environment; as well as focusing on time, a key part of my project as time is an element of history. I wanted to use Mary Lum's work for my developments inspiration as she uses a strong texture component whilst 'taking things apart and putting them together again' - something I want to explore.
time is history:
inside and outside
photoshoot 1:


sat 25th march
17:52 - 18:18 pm
photoshoot 2:




sat 25th march
17:27 - 17:50 pm

repetition
texture and detail
leading lines
medium contrast

leading lines
blank space
repetition
vantage point
colour contrast

texture and detail
repetition
negative space
close up
high contrast
history
My house was built in 1886, on a once cobelled road surrounded by open fields. The original owners, wanting to glorify and romanticise the lake district, decided to name each house after a place there. Mine is called Rydal Mount - named after one of Wordsworth’s family homes. The conservation area, comprising of five roads including mine, rests on a gently sloping hill, once overlooking rural Prestwich.
“The area around Prestwich was principally open country until well into the 19th century. The area contained small settlements, of which Poppythorn Fold was one, as well as a number of small country estates with substantial villas built by wealthy Manchester merchants and industrialists anxious to escape the dirt and discomfort of the city. With the coming of the railway in 1879, these early residents were joined by better- off middle class families who appreciated the rural suburbia which was being created around Poppythorn Lane and were able to afford the grander houses being built. Development began in the early 1870s, probably starting in Glebelands Road. The early developers typically built a number of houses, living in one and selling or renting the others." - Prestwhich Conservation Document
Decorative features and varied materials add greatly to the character of individual houses and the overall appearance of the area. Slate is the usual roofing material, though there are some examples of tiled roofs. Red brick is the predominant building material, often with stone dressings, but a few houses were rendered from the outset. There are several examples of the use of contrastingly coloured brick for decorative effect, and there is also use of moulded brick and terracotta. Some houses incorporate mock timber framing and barge boards based on historic Tudor styles. There are also examples of ornamental bracketed cornices and variety in the treatment of bay windows, dormers and porches. Original timber doors, where they survive, are an asset, as are original windows and chimney pots. Some properties have attractive stone plaques with names of the house or terrace and some incorporate the date of building.
A notable previous resident of Rydal Mount, Clement Bridge (1882 - 1940) moved there when the street was first built, with his family at aged four. His father was a rich industrial mill owner looking to get away from the city. They were so wealthy that they had a servant, who slept in the attic (my room now). Clement is significant because he fell in love and married Mary Beatrice Ogden, a girl who lived on the same street, from another well-to-do family. Their families, being the people they are, built the couple a magnificent villa next door! Unfortunately, this huge house is now boarded up and in need of repair, which will be costly. The ‘abandoned house’, as I call it, has so much character and life even in it’s worst state.
found imagery
I gathered information and photographs about my street and it's surrounding area online - a conservation document made in 2005 provided useful photographs and information about specific houses.


early photographs, taken in the late 19th century

Lagos house

no.46

red victorian post box

segmental tympanum containing the original owner's initials inside brick arch

entrance containing original door

chimney bearing original owner's initials



the 'back lane' of my street - containing outhouses and the only surface preserving the original cobblestone that once paved the whole conservation area.

another 'back lane' - a reminder of the area's rural past





























































